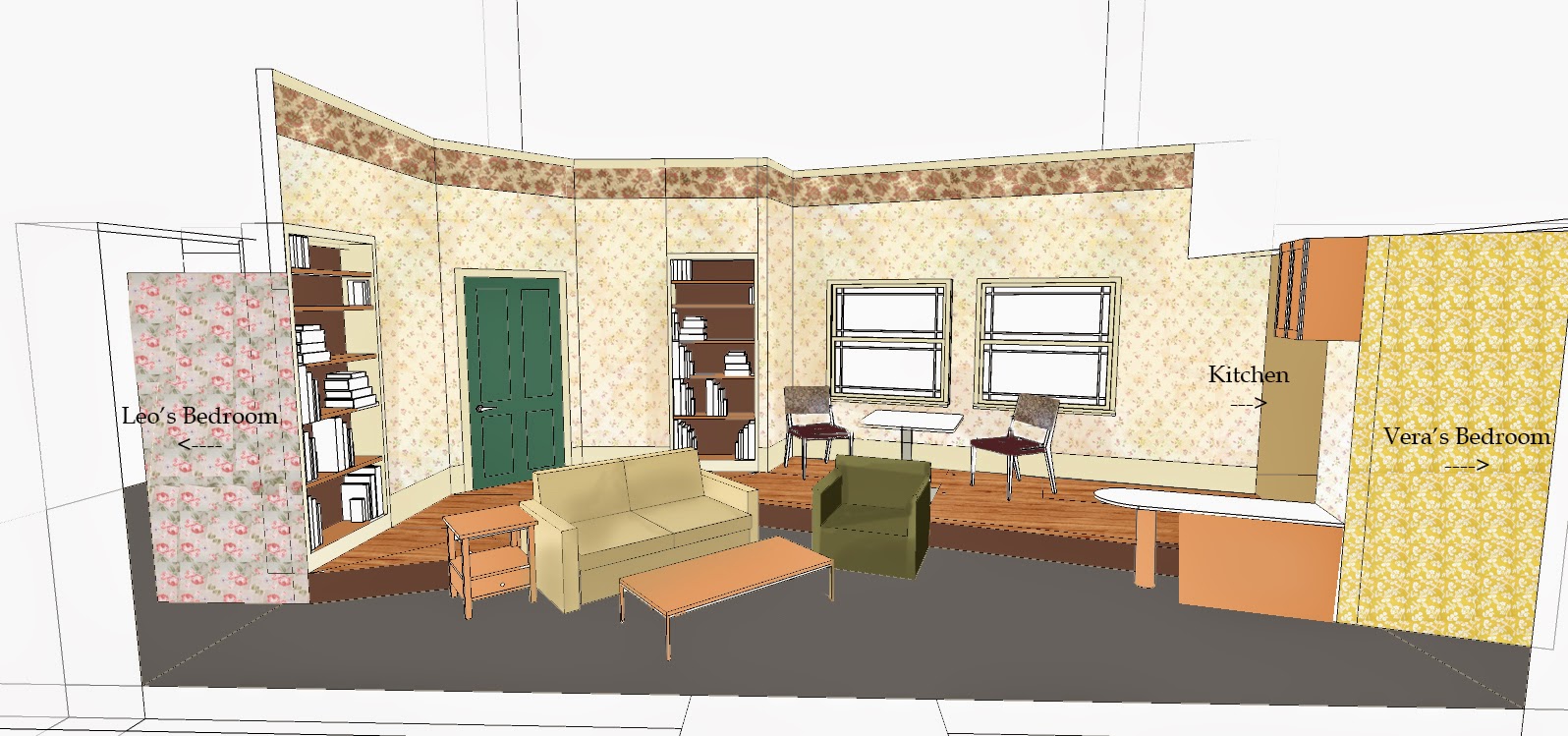In conjunction with my theater internship, I took a class taught by a Brown University theater professor. I found that this class gave me an outlet for more conceptual stage designs, in order to maximize playing area flexibility and focus on building audience-actor relationship. While 2nd Story Theatre had contemporary plays, my class worked on Hamlet and Richard III to explore the universality of Shakespearean themes.
My professor often encouraged sets that were urban-inspired with a modernized time setting. I looked into places I was familiar with and remember being intrigued by the different levels and maze-like quality in a subway station. Descending into the winding corridors underground evoked a stifling environment that I felt was continuously present in Hamlet.
The space is modeled after the Sandra Gamm theatre, another small local venue.
My foam core model. A restriction for this set was to include 137 seats, which was a challenge. I looked into wide stair levels, grates, and platforms as potential acting areas and seating. I also included a small area I imagined to be a newstand, which would provide some furniture if necessary,
For Richard III, I went in the direction of docks, piers, and boardwalks, which used linear pathways and connecting ramps/stairs.
This theater space was modeled after Trinity Reperatory's larger black box theater. My first pass before adding in slate rock-like cliff faces.
Some texture included.
If I were to return to the drawing board, I would start the level planning entirely with rocks. I experimented breaking apart my set, and thought this direction would be just as intriguing.












